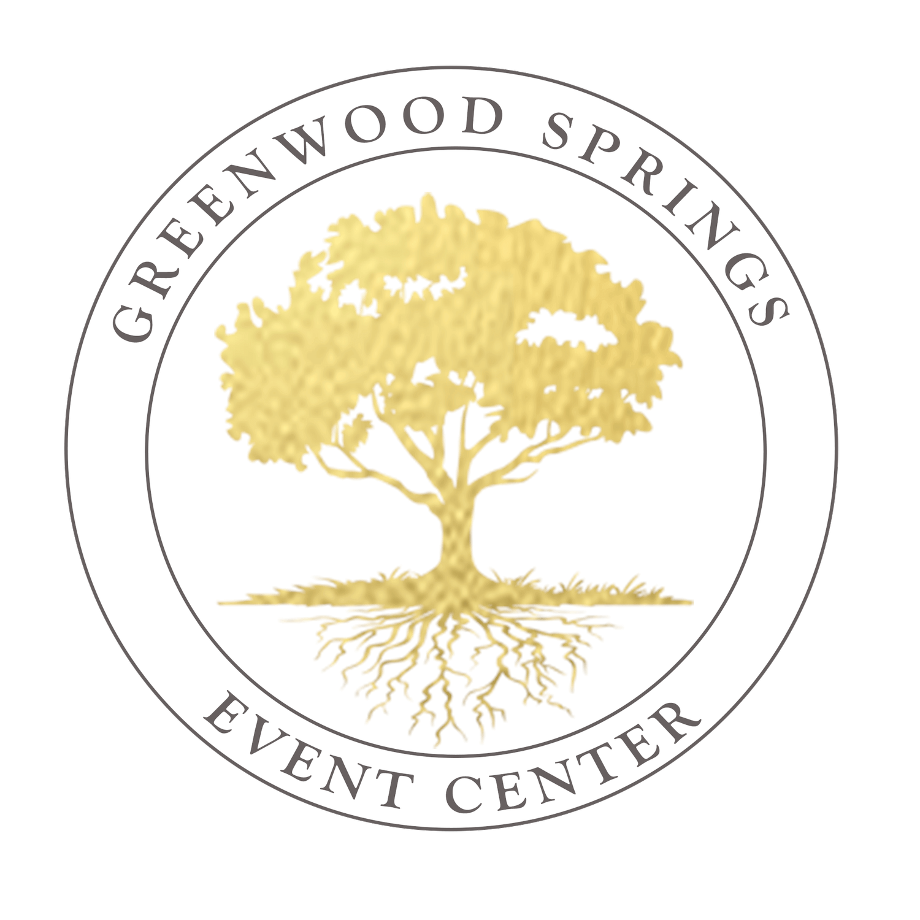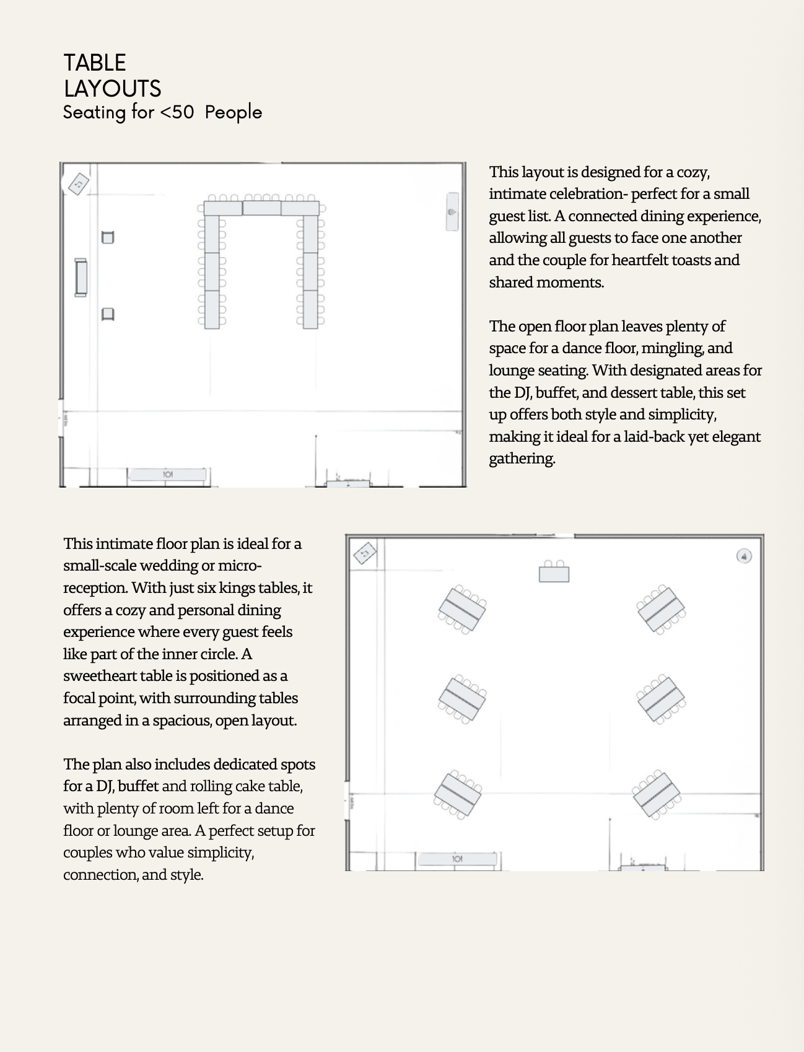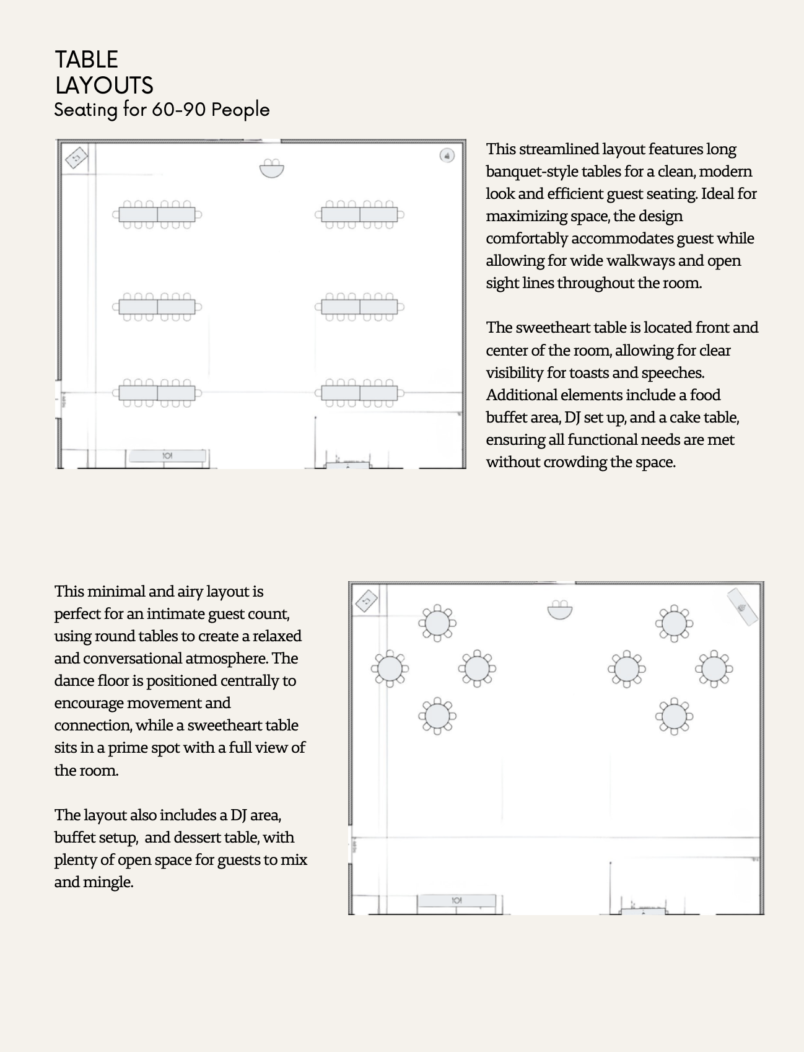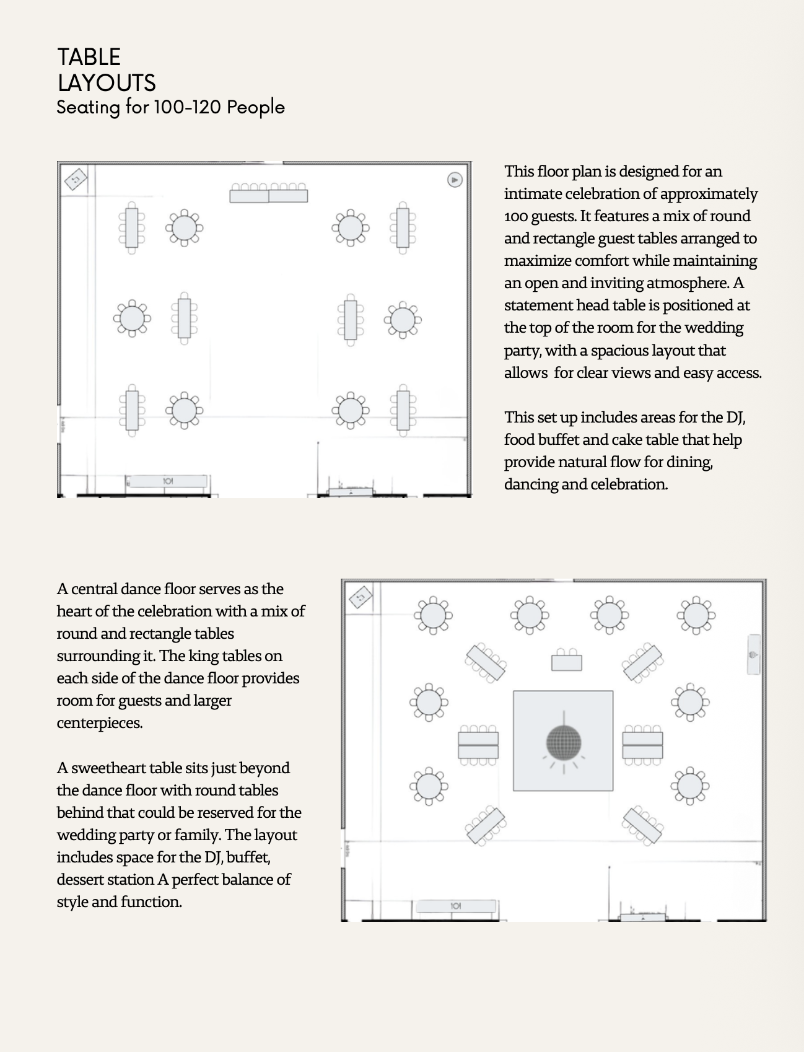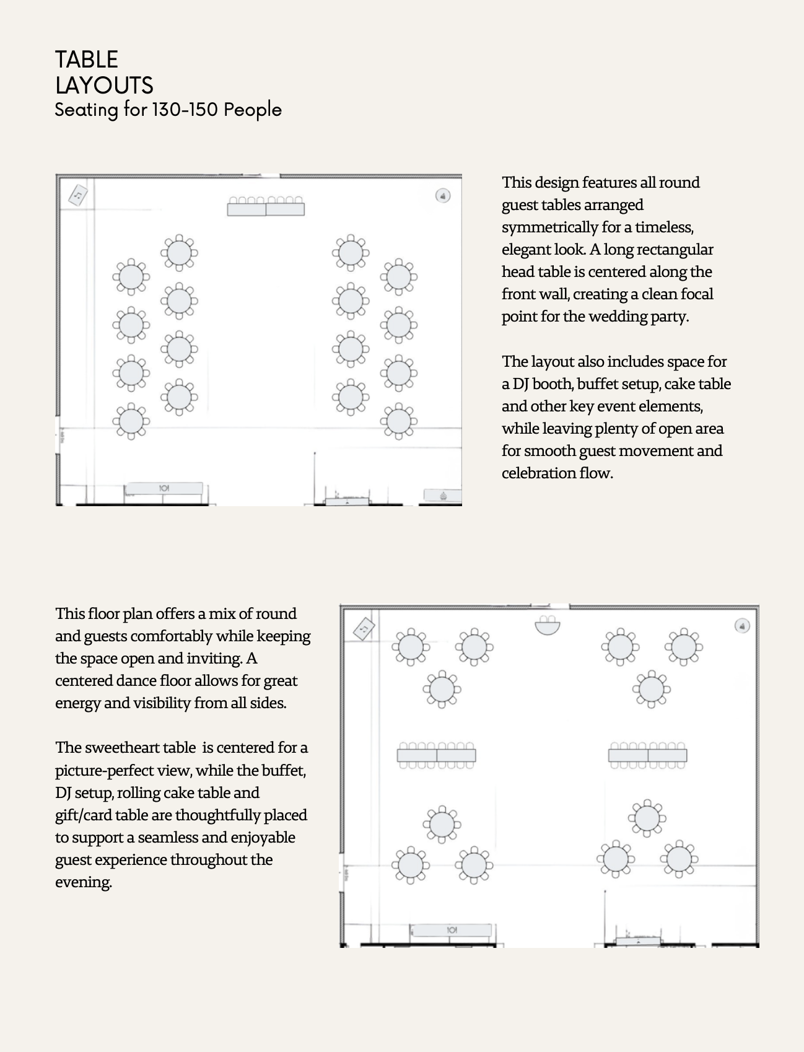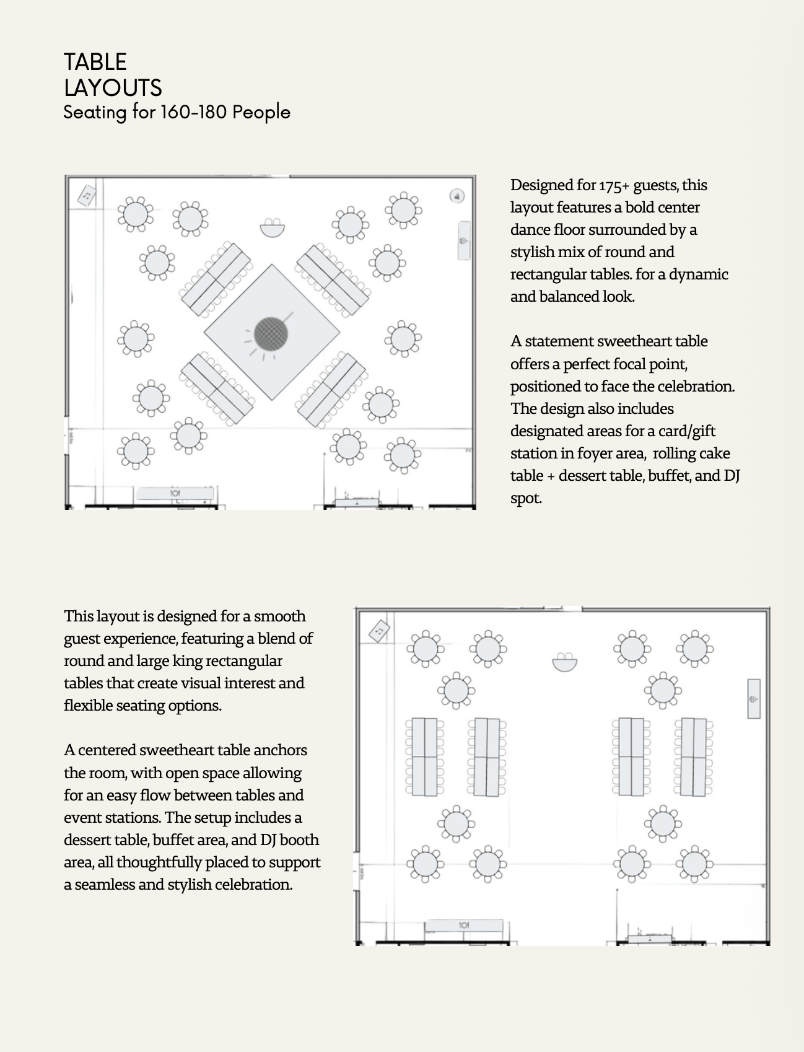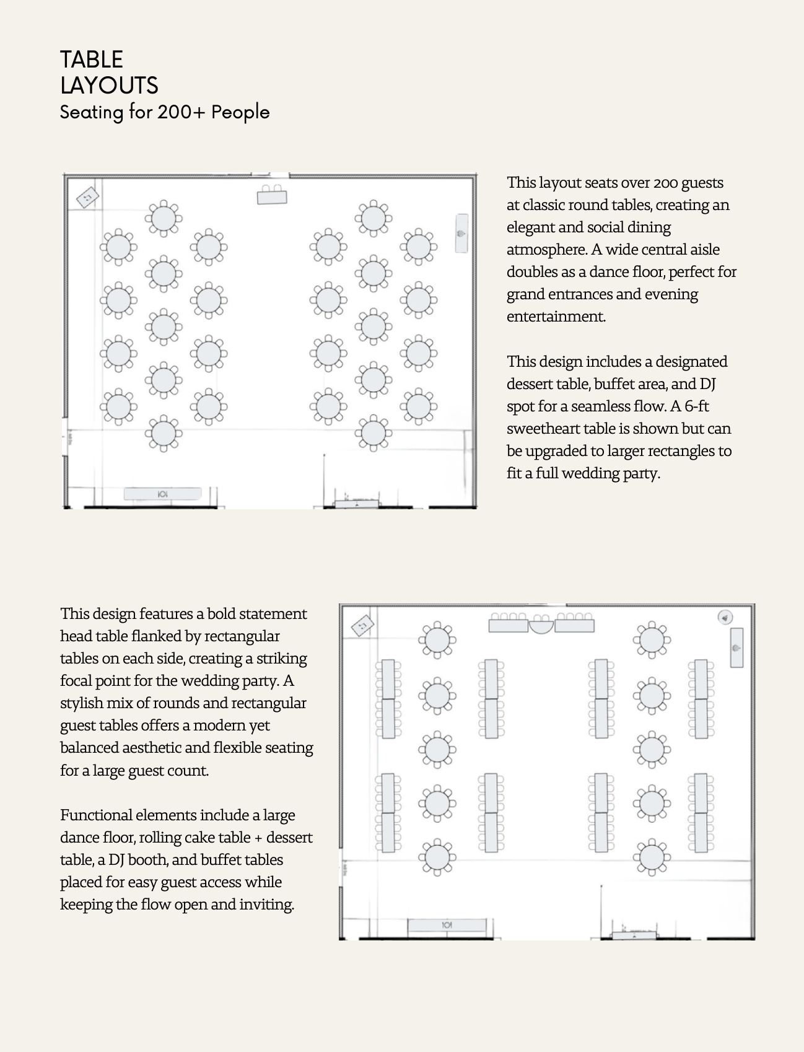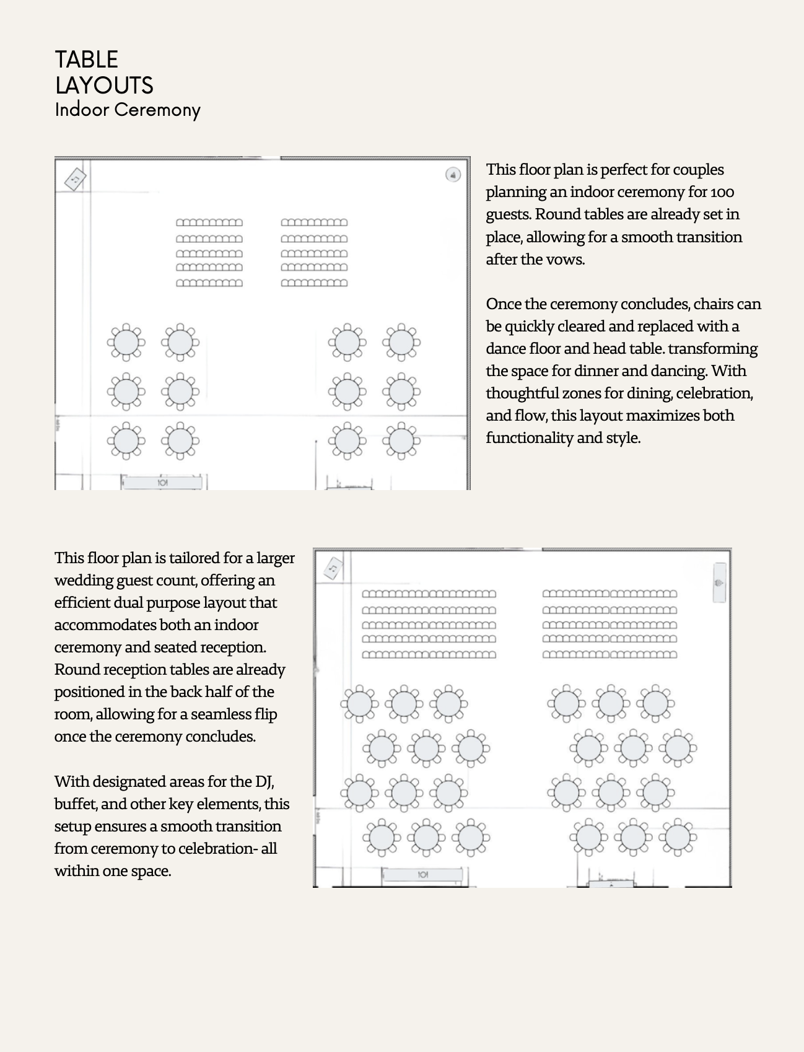Table Floor Plans & Layouts
The table layouts featured here were thoughtfully designed by Signature Event Rentals and Coordinating to help you envision how your wedding can flow within our space. We offer a variety of flexible floor plans accommodating celebrations from 50 to 250 guests, with layouts that support comfortable dining, dancing, and time together. A dedicated indoor ceremony layout is also included, ideal for winter weddings or rainy day backup plans, while outdoor ceremonies with indoor receptions remain a popular and beautiful option.
These layouts were created to maximize flow, functionality, and overall guest experience, and are intended to serve as inspiration rather than a fixed plan. Each layout can be adjusted to fit your guest count and personal vision. For event design, rentals, and day of coordinating services, we highly recommend working with Kayla at Signature Event Rentals and Coordinating.
