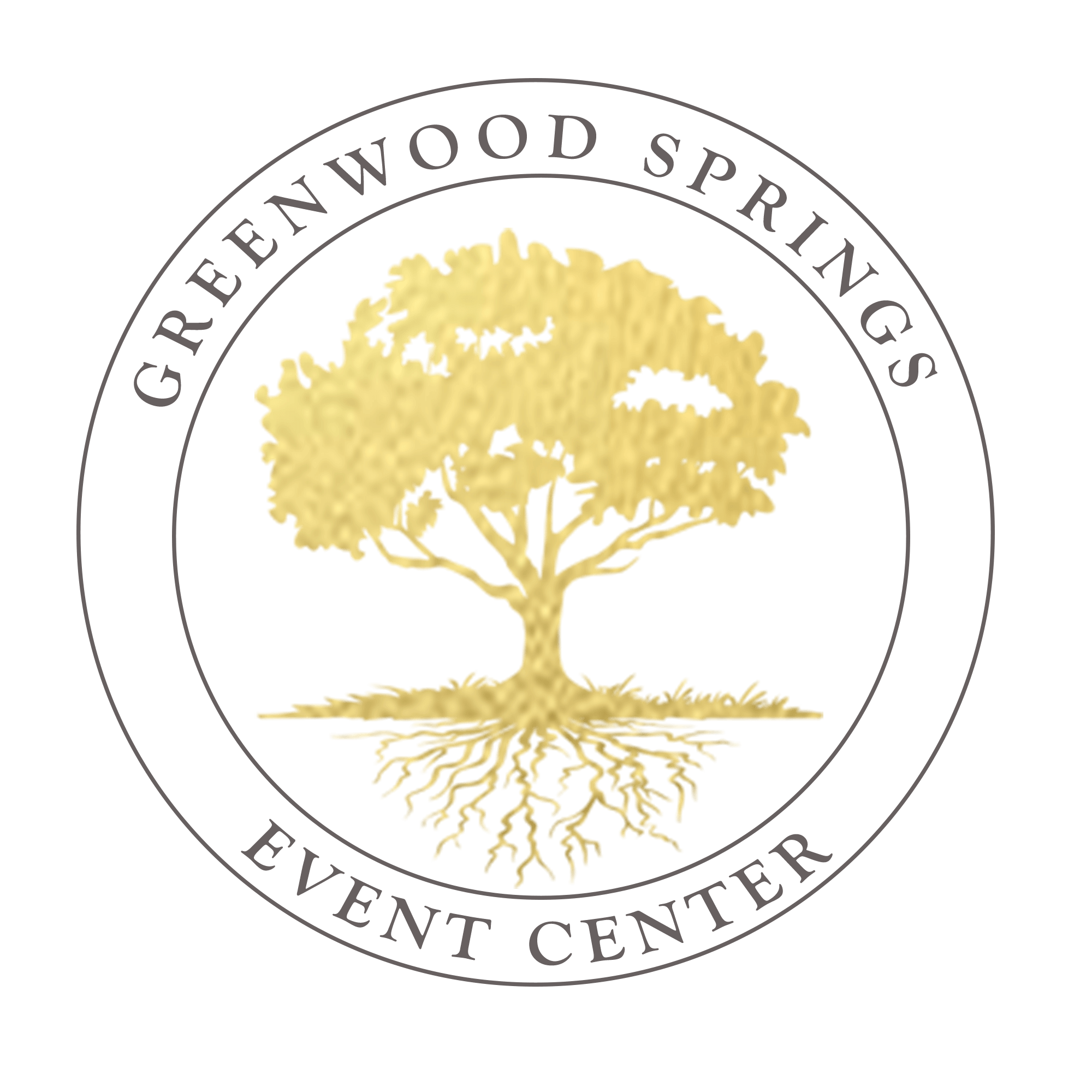floor plans & table layouts
Floor plans are available for indoor ceremonies and various guest counts up to 200+ guests. We provide tables, 250 chairs, and bar tables. Additional chairs may be rented for larger parties.
Floor Plan #1: Less than 50 Guests

FLOOR PLAN #2: 60-90 Guests

Floor Plan #3: 100-120 Guests

Floor Plan #4: 130-150 Guests

Floor Plan #5: 160-180 Guests

Floor Plan #6: 200+ Guests


